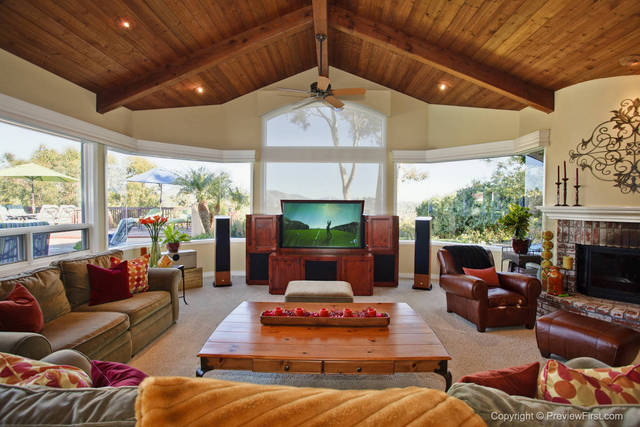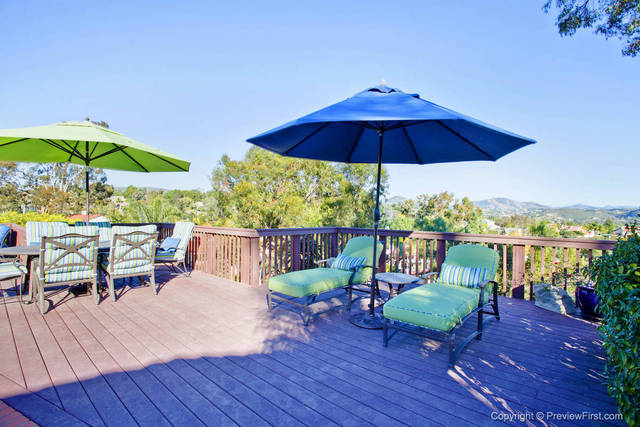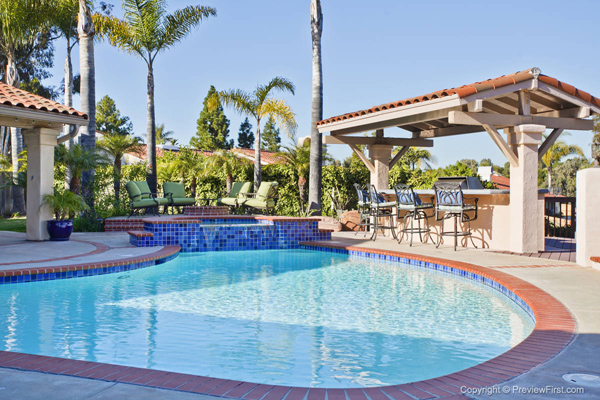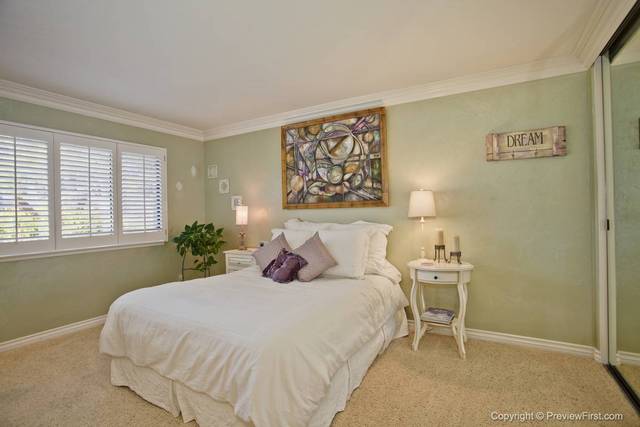Peaceful, Panoramic Views!
$1,295,000 Sold
Sold



Property Details
961 Olive Crest Drive, Olivenhain, California 92024
Description:
Remodeled ranch style home featuring breathtaking views of the hills of Rancho Santa Fe. The floor plan flows fantastically through the expansive formal living and dining rooms separated by a wine lovers wet bar. The kitchen opens into the great room featuring open beam wood ceiling with custom lighting features. surrounded by seamless windows maximizing the amazing views. The outdoor loggia kitchen will inspire you to entertain outdoors year round. Full Viking setup with hot water, garbage disposal, bbq with rotisserie, 2 burners, warming drawer, refrigerator and large ice maker. The separate outdoor bar area features 3 additional refrigerators. An outdoor fire pit provides for another entertaining area, as well as the expansive trek deck with room for a full dining table and recliners. This has been the setting for many large executive gatherings as well as quaint friendly barbecues. The large lot provides ultimate privacy, although you may hear a random "hello" from a hot air balloon flying above. Designer upgrades throughout the home include crown molding, baseboards and window casings, Crestron controlled recessed lighting on dimmers, stereo surround sound with controls in main rooms inside and out, remote controlled window blinds and pool equipment, tankless water heater, and security system. Travertine, hardwood, and plush carpet floor the home. Custom plaster finish, faux and designer paint in every room. Wood blinds and all new hardware throughout add a fabulous finished touch. Fireplaces in the formal living, dining and great room give the home a wonderful warm and cozy feel. The 3 car garage has incredible built-in storage! You will feel so at home when you come through this property, and the views will capture your inner peace. Truly a home that exemplifies LOCATION, LOCATION, LOCATION!