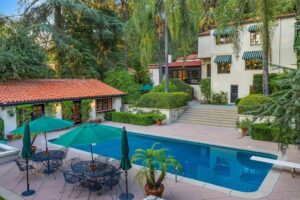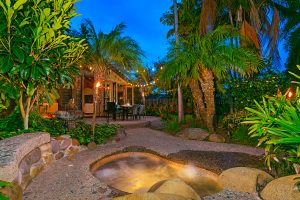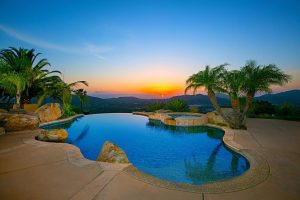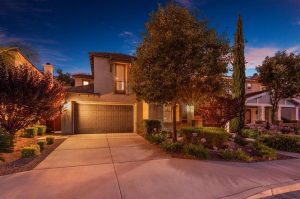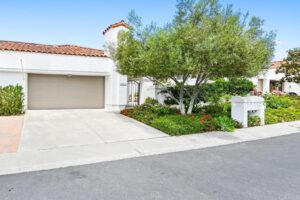10610 Hunters Glen, San Diego, California 92130
$1,199,000









Property Details
Property Description
This beautiful Belmont Plan 1 is a designer delight customized in every detail. The flexible floor plan allows for your families taste & comfort. The exquisite upgrades in this home include warm and welcoming custom paint colors, crown molding throughout, hardwood flooring downstairs and upgraded carpet upstairs. Wrought iron accents the staircase. Gourmet kitchen features slab granite counters, tumbled tile backsplash, rich maple cabinetry w/glass inserts and a custom center island perfect for family meals. All appliances are top line stainless and include Bosch double oven, 6 burner cooktop and dishwasher & Jennair French door refrigerator. The walk in pantry and desk area are great features. This family loves to entertain and has created an elegant dining room in what was the original family room. This room is enhanced by the fireplace complete with Walker-Zenger tiles and French doors leading to the outdoor living space. Here you will enjoy the peaceful back country canyon views while you entertain with the built in BBQ, above ground spa and gas firepit. Don't miss the hot and cold outdoor shower on the side yard, perfect after a day at the beach! Even the finished garage has been upgraded with epoxy floors and built-in workshop. All bedrooms are generous in size, and the extra bedroom has built ins to make a perfect office suite. The master is a sumptuous oasis with French doors leading to the fabulous view deck. The master bath has duel mirrored walk in closets and elegant 12' travertine tile countertops and tub and shower surrounds. There is a full bed and bath downstairs. This is the perfect home!
Location
10610 Hunters Glen, San Diego, California 92130
Interested In This Property?
Mortgage Calculator
Owning a home is a great investment and it is key to plan your mortgage payments ahead of time. Calculate for your monthly mortgage using our free calculator below.




